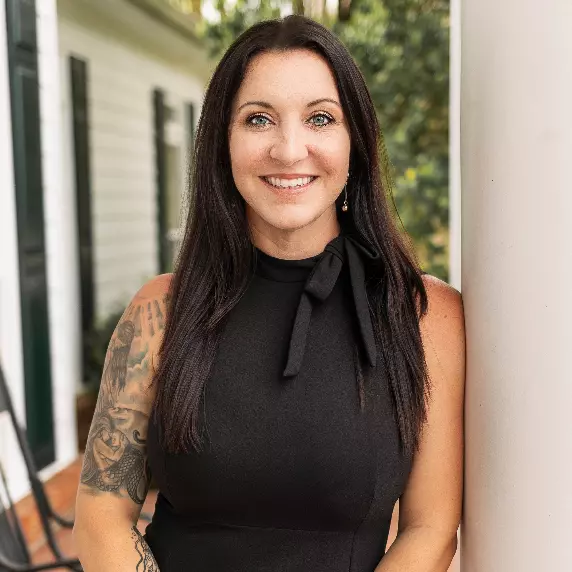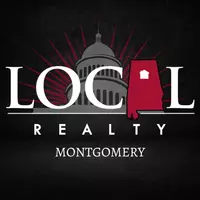For more information regarding the value of a property, please contact us for a free consultation.
1017 GREENHEAD DRIVE Alabaster, AL 35007
Want to know what your home might be worth? Contact us for a FREE valuation!

Our team is ready to help you sell your home for the highest possible price ASAP
Key Details
Sold Price $345,000
Property Type Single Family Home
Sub Type Single Family
Listing Status Sold
Purchase Type For Sale
Square Footage 2,511 sqft
Price per Sqft $137
Subdivision Mallard Landing
MLS Listing ID 21421250
Sold Date 09/08/25
Bedrooms 5
Full Baths 3
HOA Fees $37/ann
HOA Y/N Yes
Year Built 2020
Lot Size 8,712 Sqft
Property Sub-Type Single Family
Property Description
Why wait for new construction when you can move in NOW!? This home has things like a fenced in yard, a refrigerator, and blinds that a new home doesn't come with. The main level has an open concept, with room for friends and family to gather. Granite counters, a large pantry, and an island complete all your kitchen needs. Grab a bite in the eat-in kitchen, or head outside to throw dinner on the grill! The room off the entry way can be an office space or dining room, whichever fits you best. There is also a bedroom and full bathroom on the main level. Upstairs is the SPACIOUS main bedroom and ensuite, COMPLETE with a walk in closet, dual sinks, and a 5 foot separate shower. The loft is the PERFECT hang out spot! Watch TV, play video games, or read a book. There are three more bedrooms upstairs, along with a full bathroom. With over 2500 sq ft of space, lots of room for storage, and a neighborhood pool for those hot summer days, you can't go wrong! OPEN HOUSE SUN 2-4!
Location
State AL
County Shelby
Area Alabaster, Maylene, Saginaw
Rooms
Kitchen Eating Area, Island, Pantry
Interior
Interior Features Recess Lighting, Security System
Heating Central (HEAT), Electric (HEAT), Heat Pump (HEAT)
Cooling Central (COOL), Electric (COOL), Heat Pump (COOL), Zoned (COOL)
Flooring Carpet, Hardwood Laminate, Tile Floor
Laundry Washer Hookup
Exterior
Exterior Feature Fenced Yard, Porch
Parking Features Attached, Driveway Parking, Parking (MLVL)
Garage Spaces 2.0
Pool Community
Amenities Available Sidewalks, Street Lights, Swimming Allowed
Building
Lot Description Subdivision
Foundation Slab
Sewer Connected
Water Public Water
Level or Stories 2+ Story
Schools
Elementary Schools Meadowview
Middle Schools Thompson
High Schools Thompson
Others
Financing Cash,Conventional,FHA,VA
Read Less
Bought with RealtySouth-Inverness Office
GET MORE INFORMATION




