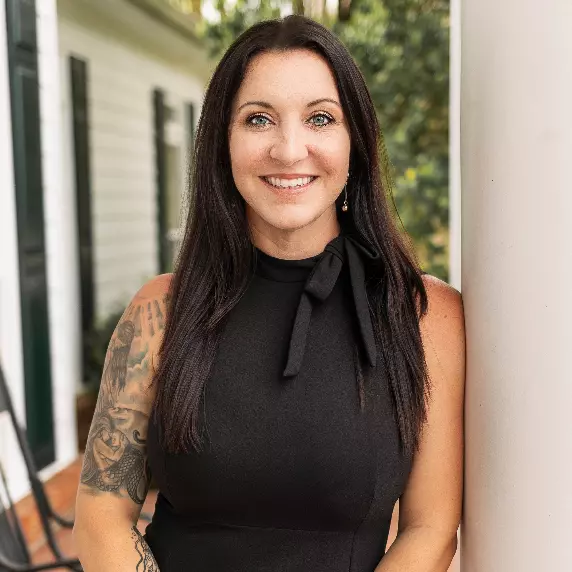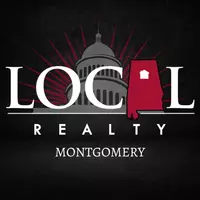For more information regarding the value of a property, please contact us for a free consultation.
4920 CLAIRMONT AVENUE Birmingham, AL 35222
Want to know what your home might be worth? Contact us for a FREE valuation!

Our team is ready to help you sell your home for the highest possible price ASAP
Key Details
Sold Price $532,000
Property Type Single Family Home
Sub Type Single Family
Listing Status Sold
Purchase Type For Sale
Square Footage 3,545 sqft
Price per Sqft $150
Subdivision Crestwood
MLS Listing ID 21417291
Sold Date 06/10/25
Bedrooms 4
Full Baths 3
Half Baths 1
Year Built 1964
Lot Size 0.340 Acres
Property Sub-Type Single Family
Property Description
Location, space and updates...this home has it all! This wonderful Crestwood home offers more quality space than typically found in the area! The formal entry leads to a large formal living room and dining. Spacious, renovated kitchen offers numerous cabinets topped with quartz counter tops, island seating and a breakfast nook. The family room provides easy access to the new rear deck with views of Birmingham and beyond. The primary bedroom suite (with two closets) features an updated full bath with dual sinks. Roomy guest bedrooms share a recently (2023) updated full bath trimmed in classic white marble. Powder room completes the main level. Daylight lower level with a huge rec room, bar area and another bedroom, full bath and covered rear deck. Two car garage and loads of storage space throughout! New windows (2023) decks (2023) Kitchen appliances (2020-21) real hardwood floors refinished (2021) garage doors and openers (2023) New walking trail access to Forest Park. Corner lot!
Location
State AL
County Jefferson
Area Avondale, Crestwood, Highland Pk, Forest Pk
Rooms
Kitchen Breakfast Bar, Eating Area, Pantry
Interior
Interior Features Recess Lighting, Wet Bar
Heating Central (HEAT), Forced Air, Gas Heat
Cooling Central (COOL), Electric (COOL)
Flooring Hardwood, Tile Floor
Laundry Washer Hookup
Exterior
Exterior Feature None
Parking Features Driveway Parking, Lower Level, Off Street Parking
Garage Spaces 2.0
Amenities Available Park, Playgound, Sidewalks, Street Lights
Building
Lot Description Corner Lot, Irregular Lot, Some Trees, Subdivision
Foundation Basement
Sewer Connected
Water Public Water
Level or Stories 1-Story
Schools
Elementary Schools Avondale
Middle Schools Putnam, W E
High Schools Woodlawn
Others
Financing Cash,Conventional
Read Less
Bought with RealtySouth-MB-Cahaba Rd



