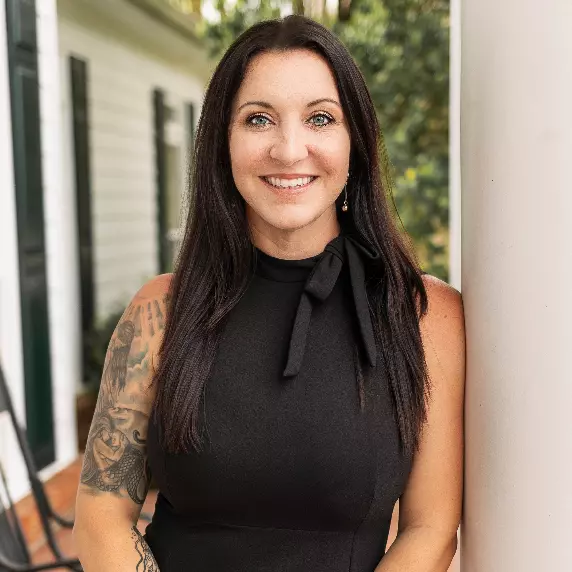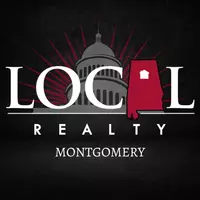1016 10TH STREET Pleasant Grove, AL 35127

UPDATED:
Key Details
Property Type Single Family Home
Sub Type Single Family
Listing Status Active
Purchase Type For Sale
Square Footage 1,160 sqft
Price per Sqft $137
Subdivision Pleasant Grove
MLS Listing ID 21433800
Bedrooms 3
Full Baths 1
Half Baths 1
Year Built 1984
Lot Size 1.000 Acres
Property Sub-Type Single Family
Property Description
Location
State AL
County Jefferson
Area Bessemer, Hueytown, Pleasant Grove, Oak Grove
Interior
Interior Features None
Heating Central (HEAT)
Cooling Central (COOL)
Flooring Tile Floor, Vinyl
Laundry Washer Hookup
Exterior
Exterior Feature Fenced Yard
Parking Features Driveway Parking, Off Street Parking
Building
Foundation Crawl Space
Sewer Septic
Water Public Water
Level or Stories 1-Story
Schools
Elementary Schools Pleasant Grove (Jefferson County)
Middle Schools Pleasant Grove
High Schools Pleasant Grove
Others
Financing Cash,Conventional,FHA
Virtual Tour https://www.propertypanorama.com/instaview/bham/21433800
GET MORE INFORMATION




