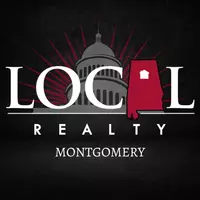1046 LAUREL LAKES DRIVE Helena, AL 35022
OPEN HOUSE
Sun Jul 27, 2:00pm - 4:00pm
UPDATED:
Key Details
Property Type Single Family Home
Sub Type Single Family
Listing Status Active
Purchase Type For Sale
Square Footage 2,768 sqft
Price per Sqft $157
Subdivision Laurel Lakes
MLS Listing ID 21426087
Bedrooms 3
Full Baths 2
Half Baths 1
HOA Fees $315/ann
HOA Y/N Yes
Year Built 2005
Lot Size 1.060 Acres
Property Sub-Type Single Family
Property Description
Location
State AL
County Jefferson
Area Helena, Pelham
Rooms
Kitchen Breakfast Bar, Eating Area, Island
Interior
Interior Features None
Heating Central (HEAT), Gas Heat
Cooling Electric (COOL)
Flooring Carpet, Hardwood
Fireplaces Number 1
Fireplaces Type Gas (FIREPL)
Laundry Washer Hookup
Exterior
Exterior Feature None
Parking Features Attached, Basement Parking, Driveway Parking
Garage Spaces 2.0
Building
Lot Description Some Trees
Foundation Basement
Sewer Septic
Water Public Water
Level or Stories 1.5-Story
Schools
Elementary Schools Mccalla Elementary
Middle Schools Mcadory
High Schools Mcadory
Others
Financing Cash,Conventional,FHA,VA



