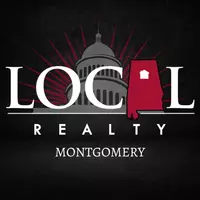7149 Timbermill DR Montgomery, AL 36117
OPEN HOUSE
Sun Aug 03, 2:00pm - 4:00pm
UPDATED:
Key Details
Property Type Single Family Home
Sub Type Single Family Residence
Listing Status Active
Purchase Type For Sale
Square Footage 3,251 sqft
Price per Sqft $141
Subdivision Wynlakes
MLS Listing ID 578458
Style One Story
Bedrooms 4
Full Baths 3
Half Baths 1
HOA Fees $510/mo
HOA Y/N Yes
Year Built 1994
Lot Size 0.660 Acres
Acres 0.66
Property Sub-Type Single Family Residence
Property Description
From the moment you step inside, you're welcomed by a gracious foyer that leads to a formal dining room and a large family room filled with natural light, a cozy gas fireplace, and a stylish wet bar—perfect for entertaining. The bright, open kitchen is a chef's dream with granite countertops, stainless steel appliances, a center work island, and a breakfast area that flows seamlessly into an oversized gathering room and a convenient half bath.
On the opposite side of the home, you'll find the private bedroom wing, which includes walk-in closets in each room, three full bathrooms, and plenty of space for everyone. Tall ceilings and plantation shutters on every window enhance the home's character, while beautiful hardwood floors—installed in 2018—run through the foyer, dining room, great room, kitchen, and gathering space, adding warmth and elegance throughout.
Additional features include a spacious laundry room with abundant cabinetry and a utility sink, a full two-car garage with an attached storage area ideal for lawn equipment, and a serene, shaded backyard with a covered porch, mature trees, and a full privacy fence. Nestled on an oversized U-shaped lot, this home combines charm, function, and comfort in one perfect package. Don't miss this incredible opportunity—schedule your private tour today!
Location
State AL
County Montgomery
Area Mont-Se Mont/E Of Taylor & Mclemore
Interior
Interior Features Attic, Wet Bar, Double Vanity, Garden Tub/Roman Tub, High Ceilings, Linen Closet, Pull Down Attic Stairs, Storage, Shutters, Separate Shower, Walk-In Closet(s), Window Treatments
Heating Central, Gas, Multiple Heating Units
Cooling Central Air, Ceiling Fan(s), Electric, Multi Units
Flooring Carpet, Plank, Tile, Vinyl, Wood
Fireplaces Number 1
Fireplaces Type One, Gas Starter
Fireplace Yes
Appliance Dishwasher, Electric Cooktop, Electric Oven, Disposal, Gas Water Heater, Microwave, Plumbed For Ice Maker, Refrigerator, Self Cleaning Oven
Laundry Washer Hookup, Dryer Hookup
Exterior
Exterior Feature Covered Patio, Fully Fenced, Fence, Porch, Patio
Parking Features Attached, Driveway, Garage
Garage Spaces 2.0
Fence Full, Privacy
Pool None
Utilities Available Cable Available, Electricity Available, Natural Gas Available, High Speed Internet Available
Water Access Desc Public
Roof Type Vented
Porch Covered, Patio, Porch
Building
Lot Description City Lot, Subdivision
Entry Level One
Foundation Slab
Sewer Public Sewer
Water Public
Architectural Style One Story
Level or Stories One
New Construction No
Schools
Elementary Schools Halcyon Elementary School
Middle Schools Carr Middle School,
High Schools Park Crossing High School
Others
Tax ID 09-05-22-2-000-060.000
Security Features Fire Alarm
Acceptable Financing Cash, Conventional, FHA, VA Loan
Listing Terms Cash, Conventional, FHA, VA Loan



