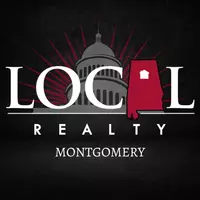5805 DEERFOOT COURT Trussville, AL 35173
OPEN HOUSE
Sat Jul 26, 11:00am - 1:00pm
Sun Jul 27, 2:00pm - 4:00pm
UPDATED:
Key Details
Property Type Single Family Home
Sub Type Single Family
Listing Status Active
Purchase Type For Sale
Square Footage 5,989 sqft
Price per Sqft $233
Subdivision The Crossings At Deerfoot
MLS Listing ID 21426020
Bedrooms 6
Full Baths 5
Half Baths 1
HOA Fees $1,850/ann
HOA Y/N Yes
Year Built 2022
Lot Size 2.000 Acres
Property Sub-Type Single Family
Property Description
Location
State AL
County Jefferson
Area Trussville
Rooms
Kitchen Eating Area, Island, Pantry
Interior
Interior Features Split Bedroom
Heating 3+ Systems (HEAT), Central (HEAT), Gas Heat
Cooling 3+ Systems (COOL), Central (COOL)
Flooring Carpet, Hardwood, Tile Floor
Fireplaces Number 1
Fireplaces Type Gas (FIREPL)
Laundry Utility Sink, Washer Hookup
Exterior
Exterior Feature Fenced Yard, Lighting System, Sprinkler System
Parking Features Attached, Basement Parking, Driveway Parking, Lower Level, Parking (MLVL)
Garage Spaces 4.0
Pool Community
Building
Lot Description Acreage, Cul-de-sac, Some Trees, Subdivision
Foundation Basement
Sewer Septic
Water Public Water
Level or Stories 2+ Story
Schools
Elementary Schools Paine
Middle Schools Hewitt-Trussville
High Schools Hewitt-Trussville
Others
Financing Cash,Conventional,FHA,VA

