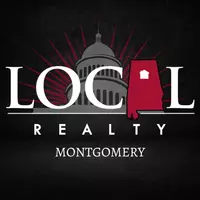9865 Wynchase CIR Montgomery, AL 36117
UPDATED:
Key Details
Property Type Single Family Home
Sub Type Single Family Residence
Listing Status Active
Purchase Type For Sale
Square Footage 3,150 sqft
Price per Sqft $142
Subdivision Wynlakes
MLS Listing ID 577931
Style Two Story
Bedrooms 5
Full Baths 2
Half Baths 1
HOA Fees $500/mo
HOA Y/N Yes
Year Built 1993
Annual Tax Amount $1,962
Lot Size 0.610 Acres
Acres 0.61
Property Sub-Type Single Family Residence
Property Description
Location
State AL
County Montgomery
Area Mont-Se Mont/E Of Taylor & Mclemore
Interior
Interior Features Attic, Tray Ceiling(s), Double Vanity, High Ceilings, Jetted Tub, Storage, Separate Shower, Walk-In Closet(s), Window Treatments, Breakfast Bar
Heating Central, Gas, Multiple Heating Units
Cooling Central Air, Electric, Multi Units
Flooring Carpet, Tile, Wood
Fireplaces Number 1
Fireplaces Type One, Factory Built, Gas Log
Fireplace Yes
Appliance Double Oven, Dishwasher, Electric Cooktop, Electric Oven, Disposal, Gas Water Heater, Microwave Hood Fan, Microwave, Plumbed For Ice Maker, Smooth Cooktop
Laundry Washer Hookup, Dryer Hookup
Exterior
Exterior Feature Covered Patio, Storage
Parking Features Attached, Garage
Garage Spaces 3.0
Pool None
Utilities Available Cable Available, Electricity Available, Natural Gas Available, High Speed Internet Available
Water Access Desc Community/Coop
Porch Covered, Patio
Building
Lot Description City Lot, Mature Trees
Entry Level Two
Foundation Slab
Sewer Public Sewer
Water Community/Coop
Architectural Style Two Story
Level or Stories Two
New Construction No
Schools
Elementary Schools Halcyon Elementary School
Middle Schools Carr Middle School,
High Schools Park Crossing High School
Others
Tax ID 09-05-22-4-000-018.002
Acceptable Financing Cash, Conventional, FHA, VA Loan
Listing Terms Cash, Conventional, FHA, VA Loan



