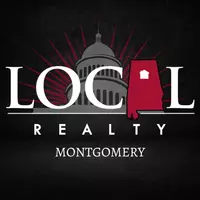5250 KATE COVE Trussville, AL 35173
UPDATED:
Key Details
Property Type Single Family Home
Sub Type Single Family
Listing Status Active
Purchase Type For Sale
Square Footage 4,224 sqft
Price per Sqft $170
Subdivision Stockton
MLS Listing ID 21421819
Bedrooms 6
Full Baths 5
Half Baths 1
HOA Fees $900/ann
HOA Y/N Yes
Year Built 2016
Lot Size 0.490 Acres
Property Sub-Type Single Family
Property Description
Location
State AL
County Jefferson
Area Trussville
Rooms
Kitchen Breakfast Bar, Eating Area, Island, Pantry
Interior
Interior Features Recess Lighting, Split Bedroom, Wet Bar
Heating 3+ Systems (HEAT), Central (HEAT)
Cooling 3+ Systems (COOL), Central (COOL)
Flooring Carpet, Concrete, Hardwood, Tile Floor
Fireplaces Number 1
Fireplaces Type Gas (FIREPL)
Laundry Utility Sink, Washer Hookup
Exterior
Exterior Feature Sprinkler System, Porch, Porch Screened
Parking Features Attached, Driveway Parking, Lower Level, Off Street Parking
Garage Spaces 3.0
Pool Community
Amenities Available Clubhouse, Fishing, Park, Playgound, Private Lake, Sidewalks, Water Access
Building
Lot Description Cul-de-sac, Interior Lot, Some Trees, Subdivision
Foundation Basement
Sewer Connected
Water Public Water
Level or Stories 2+ Story
Schools
Elementary Schools Paine
Middle Schools Hewitt-Trussville
High Schools Hewitt-Trussville
Others
Financing Cash,Conventional
Virtual Tour https://www.propertypanorama.com/instaview/bham/21421819



