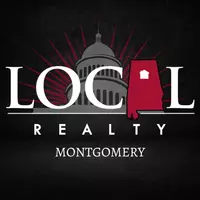7178 Wyngrove DR Montgomery, AL 36117
UPDATED:
Key Details
Property Type Single Family Home
Sub Type Single Family Residence
Listing Status Active
Purchase Type For Sale
Square Footage 6,382 sqft
Price per Sqft $148
Subdivision Wynlakes
MLS Listing ID 576681
Style Two Story
Bedrooms 6
Full Baths 5
Half Baths 2
HOA Fees $500/qua
HOA Y/N Yes
Year Built 1997
Lot Size 0.930 Acres
Acres 0.93
Property Sub-Type Single Family Residence
Property Description
Dreaming of a scenic escape with all the perks of city life—welcome to the best of both worlds.
Nestled in a scenic waterfront setting yet close to everything you need; this home is perfect for those who love the outdoors without compromising on access. Whether you're and avid golfer, a tennis enthusiast, or just looking for space to unwind-this home invites you to do it all in style as part of the Wynlakes Golf and Country Club. This beautifully situated home is priced to sell.
Don't miss your chance to own in one of Montgomery's most sought-after neighborhoods.
Call today to schedule your personal tour—but don't wait too long… at this price, it won't stay on the market for long!
Location
State AL
County Montgomery
Area Mont-Se Mont/E Of Taylor & Mclemore
Rooms
Basement Finished
Interior
Interior Features Attic, Tray Ceiling(s), Central Vacuum, Double Vanity, Garden Tub/Roman Tub, High Ceilings, Intercom, Jetted Tub, Linen Closet, Pull Down Attic Stairs, Storage, Shutters, Separate Shower, Walk-In Closet(s), Workshop, Window Treatments, Breakfast Bar, Kitchen Island, Programmable Thermostat
Heating Central, Electric, Gas, Heat Pump, Multiple Heating Units
Cooling Central Air, Ceiling Fan(s), Electric, Multi Units
Flooring Carpet, Plank, Terrazzo, Tile, Vinyl
Equipment Intercom
Fireplace No
Appliance Double Oven, Dishwasher, Electric Cooktop, Electric Oven, Electric Range, Disposal, Gas Water Heater, Multiple Water Heaters, Microwave, Plumbed For Ice Maker, Refrigerator, Smooth Cooktop, Self Cleaning Oven
Laundry Washer Hookup, Dryer Hookup
Exterior
Exterior Feature Balcony, Covered Patio, Deck, Fully Fenced, Sprinkler/Irrigation, Play Structure, Patio
Parking Features Attached, Driveway, Garage, Garage Door Opener, Parking Pad
Garage Spaces 2.0
Fence Full
Pool None
Utilities Available Cable Available, Electricity Available, Natural Gas Available, High Speed Internet Available
Waterfront Description Water Access
Water Access Desc Public
Roof Type Vented
Porch Balcony, Covered, Deck, Patio
Building
Lot Description City Lot, Mature Trees, Sprinklers In Ground
Entry Level Two
Foundation Basement
Sewer Public Sewer
Water Public
Architectural Style Two Story
Level or Stories Two
New Construction No
Schools
Elementary Schools Halcyon Elementary School
Middle Schools Carr Middle School,
High Schools Park Crossing High School
Others
Tax ID 09-05-22-2-000-042.025
Security Features Security System,Fire Alarm
Acceptable Financing Cash, Conventional, FHA, VA Loan
Listing Terms Cash, Conventional, FHA, VA Loan



