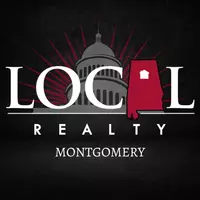223 SKYLINE LOOP Eastaboga, AL 36260
UPDATED:
Key Details
Property Type Single Family Home
Sub Type Single Family
Listing Status Active
Purchase Type For Sale
Square Footage 1,689 sqft
Price per Sqft $147
Subdivision Carterton Heights
MLS Listing ID 21419497
Bedrooms 3
Full Baths 2
Half Baths 1
HOA Fees $500/ann
HOA Y/N Yes
Year Built 2025
Property Sub-Type Single Family
Property Description
Location
State AL
County Calhoun
Area Calhoun County
Interior
Interior Features None
Heating Central (HEAT)
Cooling Central (COOL)
Flooring Carpet, Vinyl
Laundry Washer Hookup
Exterior
Exterior Feature None
Parking Features Attached, Driveway Parking
Garage Spaces 2.0
Building
Foundation Slab
Sewer Connected
Water Public Water
Level or Stories 2+ Story
Schools
Elementary Schools Oxford
Middle Schools Oxford
High Schools Oxford
Others
Financing Cash,Conventional,FHA,VA
Virtual Tour https://www.propertypanorama.com/instaview/bham/21419497



