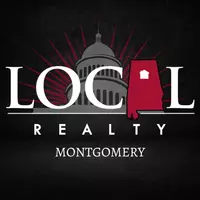9600 HEATHROW DR Montgomery, AL 36117
UPDATED:
Key Details
Property Type Single Family Home
Sub Type Single Family Residence
Listing Status Active
Purchase Type For Sale
Square Footage 2,856 sqft
Price per Sqft $167
Subdivision Wynlakes
MLS Listing ID 576137
Style Two Story
Bedrooms 4
Full Baths 2
Half Baths 1
HOA Fees $940/ann
HOA Y/N Yes
Year Built 1989
Lot Size 0.610 Acres
Acres 0.61
Property Sub-Type Single Family Residence
Property Description
Recent updates include a remodeled master bath (2024), new roof, dishwasher, disposal, oven, microwave, and enclosed patio remodel (all in 2022), new HVAC (2021), and a garage enclosure upgrade (2020). The pool was originally installed in 2016 but the liner was just recently replaced in 2024.
Inside, enjoy 10-foot ceilings, elegant 9" crown molding, and durable laminate flooring throughout, with tile in the baths and laundry room. The spacious living room features a cozy gas fireplace and double doors to the enclosed patio. The formal dining room, eat-in kitchen with island, pantry, and abundant cabinets make everyday living and entertaining a breeze.
The private downstairs master suite boasts a relaxing sitting area, two large closets, and a flow-through bath with double vanities. A downstairs office with a closet can serve as a 4th bedroom if needed. Upstairs, find two generously sized bedrooms, a full bath, and a bonus/media/game room area.
Additional perks include a floored attic with pulldown access (and walk-in access from both upstairs bedrooms) and a storage room off the garage, and a sprinkler system. Wynlakes membership offers top-tier golf, dining, tennis, pickleball, a pool, gym, and more—plus convenient access to shopping, restaurants, churches, interstate, and Maxwell/Gunter bases.
Call us or your favorite Realtor today for a private tour! *Agent related to sellers.
Location
State AL
County Montgomery
Area Mont-Se Mont/E Of Taylor & Mclemore
Interior
Interior Features Attic, Tray Ceiling(s), Double Vanity, Garden Tub/Roman Tub, High Ceilings, Linen Closet, Pull Down Attic Stairs, Storage, Shutters, Separate Shower, Walk-In Closet(s), Window Treatments
Heating Central, Electric, Multiple Heating Units
Cooling Attic Fan, Central Air, Ceiling Fan(s), Electric, Heat Pump, Multi Units
Flooring Laminate, Tile
Fireplaces Number 1
Fireplaces Type One, Gas Log
Fireplace Yes
Appliance Dishwasher, Electric Cooktop, Electric Oven, Electric Water Heater, Disposal, Gas Range, Multiple Water Heaters, Microwave, Plumbed For Ice Maker, Refrigerator, Range Hood
Laundry Washer Hookup, Dryer Hookup
Exterior
Exterior Feature Covered Patio, Deck, Fully Fenced, Fence, Hot Tub/Spa, Sprinkler/Irrigation, Storage
Parking Features Attached, Driveway, Garage
Garage Spaces 2.0
Carport Spaces 2
Fence Full, Privacy
Pool In Ground, Pool, Pool Equipment
Utilities Available Cable Available, Electricity Available, Natural Gas Available, High Speed Internet Available
Water Access Desc Public
Roof Type Ridge Vents,Vented
Porch Covered, Deck, Patio
Building
Lot Description City Lot, Cul-De-Sac, Mature Trees, Subdivision, Sprinklers In Ground
Entry Level Two
Foundation Slab
Sewer Public Sewer
Water Public
Architectural Style Two Story
Level or Stories Two
New Construction No
Schools
Elementary Schools Halcyon Elementary School
Middle Schools Carr Middle School,
High Schools Park Crossing High School
Others
Tax ID 0309082702000050000
Security Features Security System,Fire Alarm
Acceptable Financing Cash, Conventional, FHA, VA Loan
Green/Energy Cert Wind
Listing Terms Cash, Conventional, FHA, VA Loan



