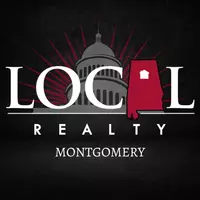7266 Wynlakes BLVD Montgomery, AL 36117
UPDATED:
Key Details
Property Type Single Family Home
Sub Type Single Family Residence
Listing Status Active
Purchase Type For Sale
Square Footage 6,128 sqft
Price per Sqft $163
Subdivision Wynlakes
MLS Listing ID 574042
Style Two Story
Bedrooms 5
Full Baths 4
Half Baths 2
HOA Fees $515/mo
HOA Y/N Yes
Year Built 1994
Annual Tax Amount $3,666
Lot Size 0.780 Acres
Acres 0.78
Property Sub-Type Single Family Residence
Property Description
Location
State AL
County Montgomery
Area Mont-Se Mont/E Of Taylor & Mclemore
Interior
Interior Features Attic, Double Vanity, High Ceilings, Jetted Tub, Linen Closet, Pull Down Attic Stairs, Storage, Shutters, Separate Shower, Walk-In Closet(s), Breakfast Bar, Kitchen Island
Heating Central, Gas, Multiple Heating Units
Cooling Central Air, Ceiling Fan(s), Electric, Multi Units
Flooring Carpet, Tile, Wood
Fireplaces Type Multiple
Fireplace Yes
Appliance Dishwasher, Disposal, Gas Range, Multiple Water Heaters, Plumbed For Ice Maker, Range Hood
Laundry Washer Hookup, Dryer Hookup
Exterior
Exterior Feature Covered Patio, Fully Fenced, Outdoor Grill, Porch, Storage
Parking Features Attached, Driveway, Garage, Parking Pad
Garage Spaces 2.0
Fence Full
Pool In Ground, Pool
Utilities Available Cable Available, Electricity Available, Natural Gas Available, High Speed Internet Available
Water Access Desc Public
Porch Covered, Patio, Porch
Building
Lot Description City Lot, Corner Lot, Level, Mature Trees
Entry Level Two
Foundation Slab
Sewer Public Sewer
Water Public
Architectural Style Two Story
Level or Stories Two
New Construction No
Schools
Elementary Schools Halcyon Elementary School
Middle Schools Carr Middle School,
High Schools Park Crossing High School
Others
HOA Fee Include See Agent
Tax ID 09-05-22-2-000-050.000
Security Features Security System,Fire Alarm
Acceptable Financing Cash, Conventional, FHA, VA Loan
Listing Terms Cash, Conventional, FHA, VA Loan



