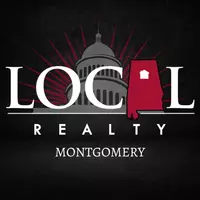8301 WYNLAKES BLVD Montgomery, AL 36117
OPEN HOUSE
Sun Aug 03, 2:00pm - 4:00pm
UPDATED:
Key Details
Property Type Single Family Home
Sub Type Single Family Residence
Listing Status Active
Purchase Type For Sale
Square Footage 3,423 sqft
Price per Sqft $131
Subdivision Wynlakes
MLS Listing ID 565360
Bedrooms 4
Full Baths 3
Half Baths 1
HOA Fees $500/mo
HOA Y/N Yes
Year Built 1993
Property Sub-Type Single Family Residence
Property Description
Welcome to your dream home in the prestigious Wynlakes community! This upgraded residence is a rare find, showcasing an array of high-end enhancements that are sure to impress. Key Features: Professional Exterior Upgrades: Enjoy peace of mind with a professional EFIS removal and installation. The home boasts a brand-new roof, replaced in 2023, ensuring durability and longevity. New Windows are being installed, a new sidewalk to the driveway with a new drainage system for the front yard. Chef's Kitchen Delight: The heart of the home, this updated kitchen features professionally painted cabinets, stunning granite countertops, and top-of-the-line KitchenAid stainless steel appliances. The stylish LCD lighting, with adjustable settings above and below the cabinets, adds elegance and functionality. Plus, the stainless French door, counter-depth refrigerator will remain for your convenience. Comfort Throughout: Ceiling fans in all four bedrooms, the living area, game room, and back porch keep the home comfortable year-round. Elegant Lighting: Upgraded lighting fixtures adorn the foyer, dining room, breakfast area, and all bedrooms, creating a warm and inviting atmosphere.Modern Upgrades: LED can lights have replaced older fixtures in the kitchen, den, and primary bedroom, enhancing the home's energy efficiency and contemporary aesthetic.Cozy Den: The den features a beautiful brick facade surrounding the fireplace, complete with newly installed gas logs for cozy evenings. The new hardwood floors, added in 2014, provide a stunning and durable flooring option. Luxurious Bathrooms: All bathrooms have been tastefully upgraded with new cabinets, mirrors, light fixtures, and countertops, offering a spa-like retreat at home.Comfortable Living: The upstairs carpet has been replaced, ensuring a fresh and comfortable environment throughout the home.Outdoor Serenity:
Location
State AL
County Montgomery
Area Mont-Se Mont/E Of Taylor & Mclemore
Interior
Interior Features Double Vanity, Garden Tub/Roman Tub, High Ceilings, Linen Closet, Pull Down Attic Stairs, Separate Shower, Walk-In Closet(s), Window Treatments
Heating Central, Gas, Multiple Heating Units
Cooling Central Air, Ceiling Fan(s), Electric, Multi Units
Flooring Carpet, Tile, Wood
Fireplaces Number 1
Fireplaces Type One, Gas Log, Gas Starter
Fireplace Yes
Appliance Convection Oven, Double Oven, Dishwasher, Disposal, Gas Water Heater, Multiple Water Heaters, Microwave, Plumbed For Ice Maker, Refrigerator, Self Cleaning Oven
Laundry Washer Hookup, Dryer Hookup
Exterior
Exterior Feature Covered Patio, Fully Fenced, Sprinkler/Irrigation, Patio
Parking Features Attached, Garage, Garage Door Opener
Garage Spaces 3.0
Fence Full
Pool None
Utilities Available Cable Available, Natural Gas Available
Water Access Desc Public
Roof Type Vented
Porch Covered, Patio
Building
Lot Description City Lot, Corner Lot, Level, Subdivision, Sprinklers In Ground
Entry Level One and One Half
Foundation Slab
Sewer Public Sewer
Water Public
Level or Stories One and One Half
New Construction No
Schools
Elementary Schools Dannelly Elementary School
Middle Schools Georgia Washington Middle School,
High Schools Jefferson Davis High School
Others
HOA Fee Include See Agent,Security
Tax ID 09-08-27-2-000-036.000
Security Features Security System,Fire Alarm
Acceptable Financing Cash, Conventional, FHA, VA Loan
Listing Terms Cash, Conventional, FHA, VA Loan
Virtual Tour https://www.dropbox.com/scl/fi/q062r6o6hrke6aqhty4dc/Aerial.mp4?rlkey=g24in6w6uebv7zz6q6gfn43ty&st=majwfhga&dl=0



