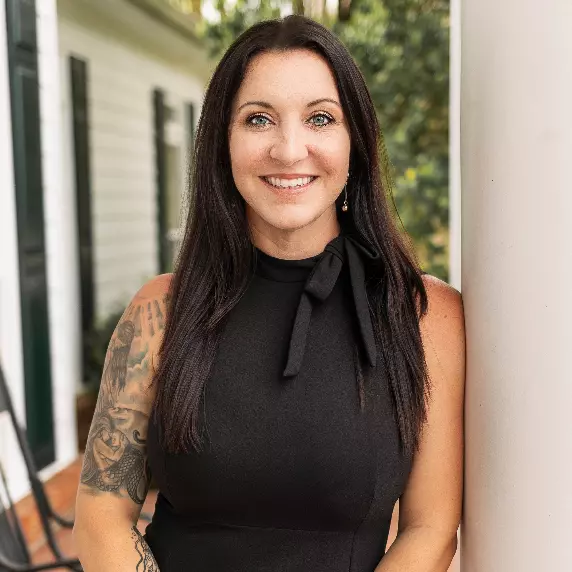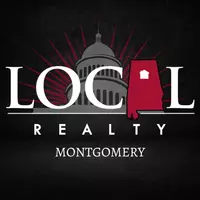For more information regarding the value of a property, please contact us for a free consultation.
1005 BROOKHAVEN DRIVE Odenville, AL 35120
Want to know what your home might be worth? Contact us for a FREE valuation!

Our team is ready to help you sell your home for the highest possible price ASAP
Key Details
Sold Price $425,000
Property Type Single Family Home
Sub Type Single Family
Listing Status Sold
Purchase Type For Sale
Square Footage 5,477 sqft
Price per Sqft $77
Subdivision Brookhaven
MLS Listing ID 21410049
Sold Date 06/11/25
Bedrooms 6
Full Baths 5
HOA Fees $30/ann
HOA Y/N Yes
Year Built 2008
Property Sub-Type Single Family
Property Description
You will not believe this hidden jewel in the Brookhaven subdivision. This home boasts over 5,477 SF (724 SF additional could be finished in basement)! The homeowners custom built this home to meet their every need. This must see home features 3 levels of living space; Main level, living room and dining room w/ trey ceilings, kitchen eat-in area & a TV room with a vent-less fireplace. 2nd level includes a breath taking master bedroom suite with a fireplace, laundry room, 2 bedrooms & 2 full baths. Basement includes 2 bedrooms plus 2 more full baths! 6 bedrooms & 5 full baths total! The flooring in this home includes carpet, hardwood style & tile. The backyard is fenced to include a screened in porch & a covered patio. You will have to see this to believe it. The neighborhood has an In-Ground Gated Community Pool, Clubhouse, a basketball court, & a stocked lake all ready for you to enjoy this summer and all year!
Location
State AL
County St Clair
Area Ashville, Margaret, Odenville, Ragland
Rooms
Kitchen Breakfast Bar, Eating Area, Island, Pantry
Interior
Interior Features French Doors, Recess Lighting
Heating Central (HEAT), Dual Systems (HEAT)
Cooling Central (COOL), Electric (COOL)
Flooring Carpet, Tile Floor, Vinyl
Fireplaces Number 2
Fireplaces Type Gas (FIREPL)
Laundry Washer Hookup
Exterior
Exterior Feature Fenced Yard
Parking Features Driveway Parking, Off Street Parking
Garage Spaces 2.0
Building
Lot Description Interior Lot, Subdivision
Foundation Basement
Sewer Septic
Water Public Water
Level or Stories 2+ Story
Schools
Elementary Schools Margaret
Middle Schools Odenville
High Schools St Clair County
Others
Financing Cash,Conventional,FHA,VA
Read Less
Bought with Local Realty



